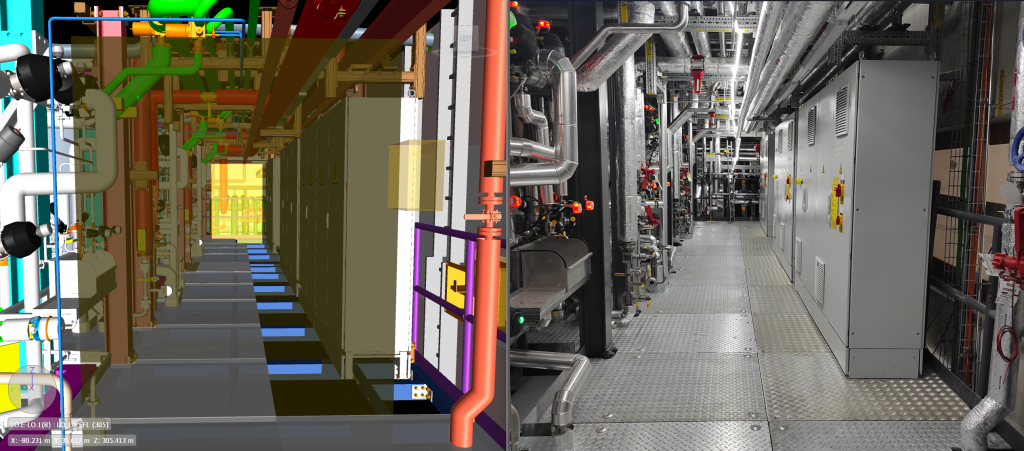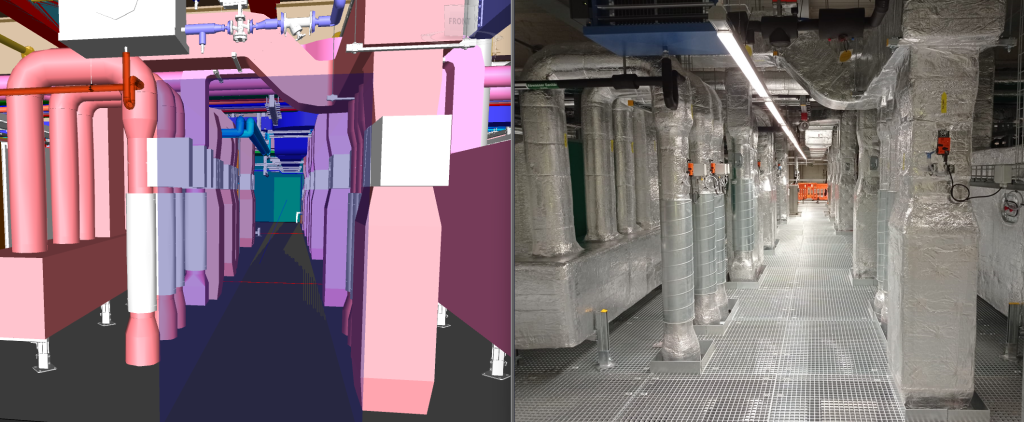
BIM Coordination: The Importance of Service Spaces and Access Routes
In previous article, we discussed BIM coordination as an invisible yet crucial pillar of successful construction projects. We highlighted how digital models enable early clash detection, spatial optimization, and more efficient collaboration among stakeholders ultimately reducing costs and increasing safety.
In this post, we shift focus to the importance of service spaces and access routes. These areas ensure safety, ease of maintenance, and the long-term functionality of any facility.
In the construction industry, where every decision impacts safety, maintainability, and operational performance, service zones and access pathways are often overlooked. However, from a BIM coordination perspective, it’s precisely these “details” that differentiate a feasible, high-quality project from one that requires costly corrections down the line.
Hidden Challenges in Design
In many projects especially within industrial and pharmaceutical environments, space is limited and densely packed with installations. The primary goal often becomes simply “fitting everything in,” while fundamental questions are neglected: Can the equipment be serviced? Can a person safely access that area?
We encounter these challenges on a near-daily basis. A lack of clear access paths or obstructed service zones can result in:
- Increased operational costs
- Inaccessible equipment
- Safety standard violations
- Compromised evacuation route
The Solution: Planning Service and Access Zones in the Model
During the early design phases, we incorporate elements (e.g., Revit families) that simulate service zones and access paths, clearly indicating:
- Minimum passage widths
- Required working clearances around equipment
- Zones needed to open panels, replace components, or perform visual inspections
These “invisible” zones are integrated into the BIM model as semi-transparent geometries that assist in clash detection. If any element intrudes into these spaces, the model immediately signals a potential issue.
Benefits of This Approach
- Operational Efficiency:
Routine maintenance becomes faster and safer as all components are easily accessible. - Safety:
Open and clearly defined pathways ensure unimpeded evacuation in emergency situations. - Cost Reduction:
Avoiding late-stage interventions and “rework” on-site prevents budget overruns. - Standardization:
Service and access zones become part of the company’s BIM standards, enabling consistency and transparency across projects.

Case Study:
On a recent pharmaceutical project, we identified that while the main ventilation units were correctly positioned, their service panels were obstructed by piping. Thanks to the BIM approach and the inclusion of modeled service zones, we detected the issue early on and redesigned the piping layout within the access area without delays or additional costs.
Planning Service Spaces and Access Routes Is as Important as Installing the Systems
Service access and pathways are not optional they are what elevate construction quality. Ergonomic review, as part of BIM coordination allows us to account for these needs from day one, reducing risks and increasing project value.
Every centimeter of space counts, and well-planned service zones are what distinguish average builds from exceptional ones.




